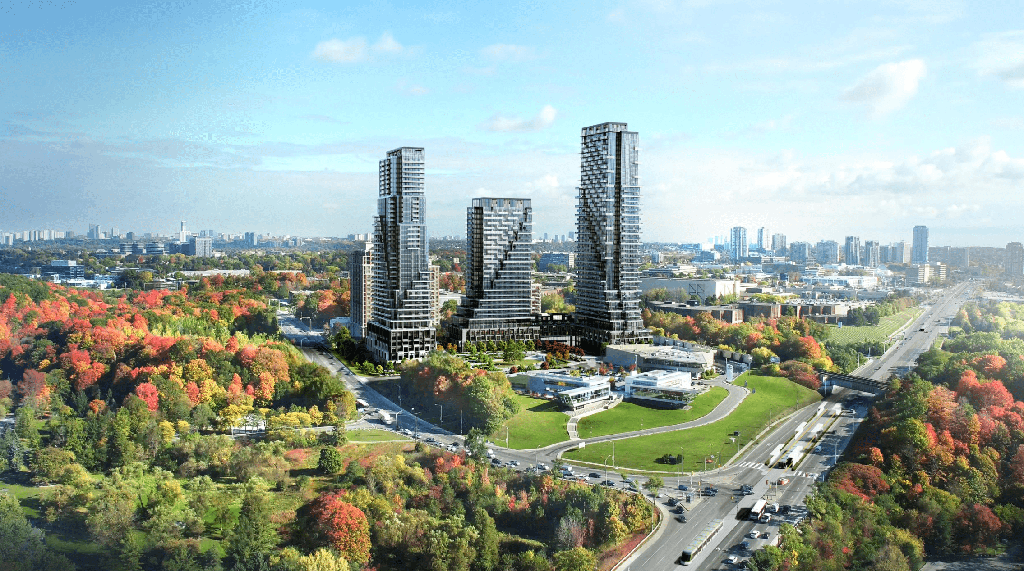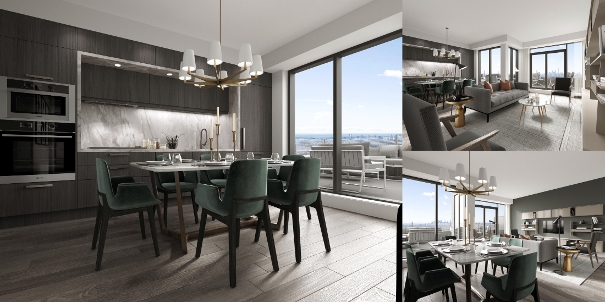Auberge on the Park

| Building Type: | Luxury Residential Community |
| Listed at: | $1,088,000.00 CAD |
| Selling Status: | Selling Now |
| Locker Price: | Included |
| Posession Date: | December 1, 2023. |
Auberge on the Park. Phase one
This is a wonderful opportunity to be the first owner of this elegant new Tridel condo set in a community of 3 buildings plus attached entertainment centre.
Suite 2003 features over $80,000 of luxury upgrades chosen in conjunction with an interior designer creating a neutral and serene interior.
Enjoy sunset views from the west balcony . Steps to extensive ravines and park land for nature lovers and pet owners.
| Available For December 2023 | 2 Full Washrooms |
| North West Corner | 2 Balconies |
| 45 Storey Condominium | Sunset View |
| 9ft Ceilings | Higher Floor |
| Estimated Maintenance Fees: .57¢ Per Sq Ft | 9 Ft Smooth Ceilings |
| 2 Bdrm Split Plan | One Car Parking |
Property is listing exclusively with Royal LePage R.E.Serv.Ltd. Johnston & Daniel Div.
Co-operating with other brokerages


|
First Floor Amenities
|
Finishings
|
|
Fifth Floor Amenities
|


|
Appliances
|
|
Principal Ensuite
|



Some images are renderings and may not directly represent the property being offered for sale. Likewise all information is believed to be correct but interested parties should undertake their due diligence to satisfy themselves. Property available for viewing on a very limited basis
